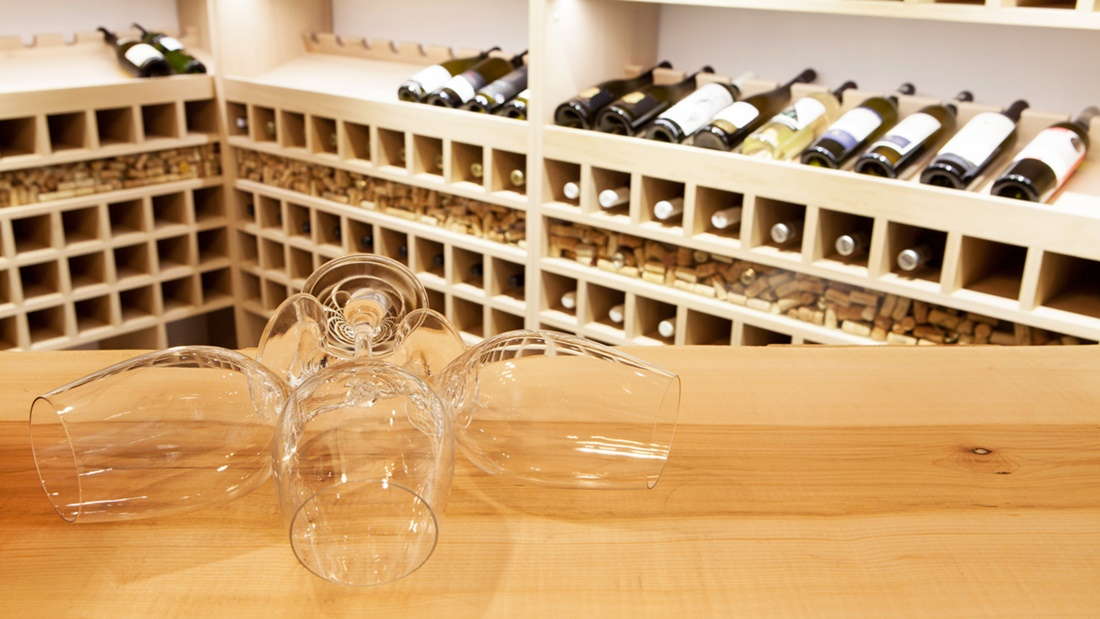
21 Aug What an Architect Should Consider When Specifying a Wine Cellar for a Client
Before a wine cellar project is started, a number of factors will have to be taken into account, such as the purpose, location and size, type of display, storage capacity, design and budget. While some wine cellars are built strictly for storage, others are specifically built to entertain guests and will need to have space for furniture & glassware too. As an architect, these are the considerations you will have to take into account while specifying a wine cellar for your client.
Things to Consider
Location
While a location is being chosen for the wine cellar, the focus should be on windowless areas (sunlight raises the temperature of the room and will spoil the wine), that aren’t frequented often. Basements, garages and sometimes, an attic can be a good choice of location for a wine cellar. Make sure that the area has adequate ventilation and minimal or no vibration.
Temperature
Ideally, wine should be stored at around 12°C-14°C and in most homes the temperature is higher than this; some renovations will be required. The client can choose between ducted or ductless or through-wall cooling units.
Floor
With humidity levels set at 60% or higher, a carpet will harvest mould & mildew. Carpeting will have to be replaced with granite or porcelain tiles or hardwood.
Walls
If the wine room is already finished, foam insulation will have to be placed on the walls. If it’s unfinished, standard insulation and a drywall hanging can be used over it. The cooling unit will be installed only at a later stage, but the electrical and drain lines will have to be run while construction is in progress.
Door
In order that stable temperature and humidity levels are maintained, you will have to replace the door with a weather-stripped, insulated door. It should have 360° weather-stripping to maintain proper humidity (airtight). If you are suggesting glass doors these should be made of thermal glass and double panelled. It’s best to install specially-designed exterior doors for the wine cellar.
Racking
This can be made of timber or metal. We prefer Western Red Cedar. The racks can be customized cubicles for the different sizes of champagne or wine bottles available. Based on your client’s requirements, you can specify wine racking for the individual bottles, wood shelves for all case storage, diamond cubes for bulk bottle-storage and tilted racks for presentation. In addition, decanting tables and drawers, as well as clay racking can be incorporated for a rustic look.
Lighting
It’s best to use LED track lighting; alternatively, you can suggest the use of dimmable, recessed lighting.
Budget
This is also an important factor that you will have to keep in view while choosing the size, location and materials for your client’s wine cellar. You have the option to specify either custom and kit wine racking systems; a combination of the two can be used.
A Specialised Job
The first considerations for construction include wall framing, insulation, electrical needs and wall finishing materials. Planning and designing a wine cellar is very different from designing other parts of a home and the location, settings, installations and fittings have to be just right in order to ensure that the wines get just the proper storage environment.
As mentioned earlier, while the cellar is being designed and a place demarcated for it, it’s important to take the use of the cellar into account. Check whether your client is going to be entertaining guests there. This aspect will decide the size of the cellar and to a certain degree will have an impact in the location too.
The Focus Points
The focus has to be on functionality first and it’s also important to keep the aesthetic factor in view at all times. A skilled architect will work closely with the wine cellar installers to ensure that all the function and design requirements of the client are met. You can collaborate with the expert wine cellar designers at Signature Cellars to ensure your client gets the kind of wine cellar they want. For more information, call us on 02 9340 7515 or use this contact form to get in touch with us.
Thanks for reading,
Neil Smallman
Signature Cellars
02 9340 7515




No Comments